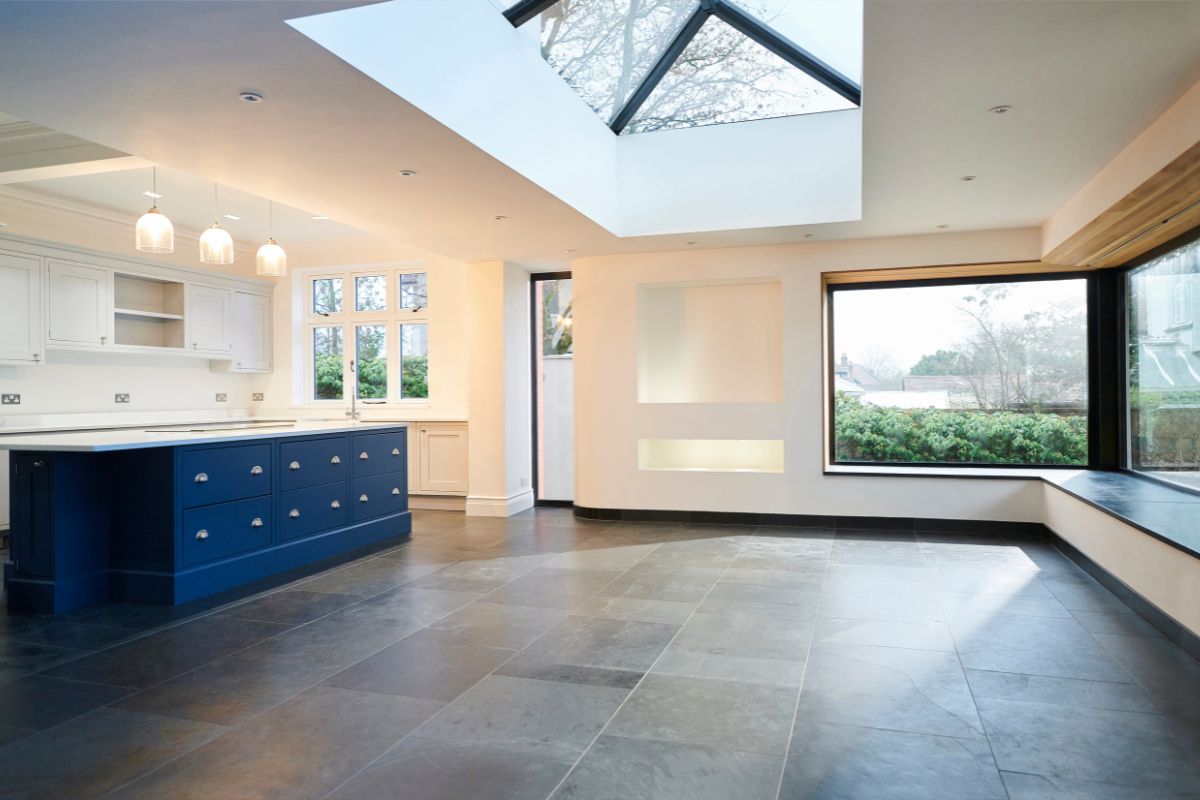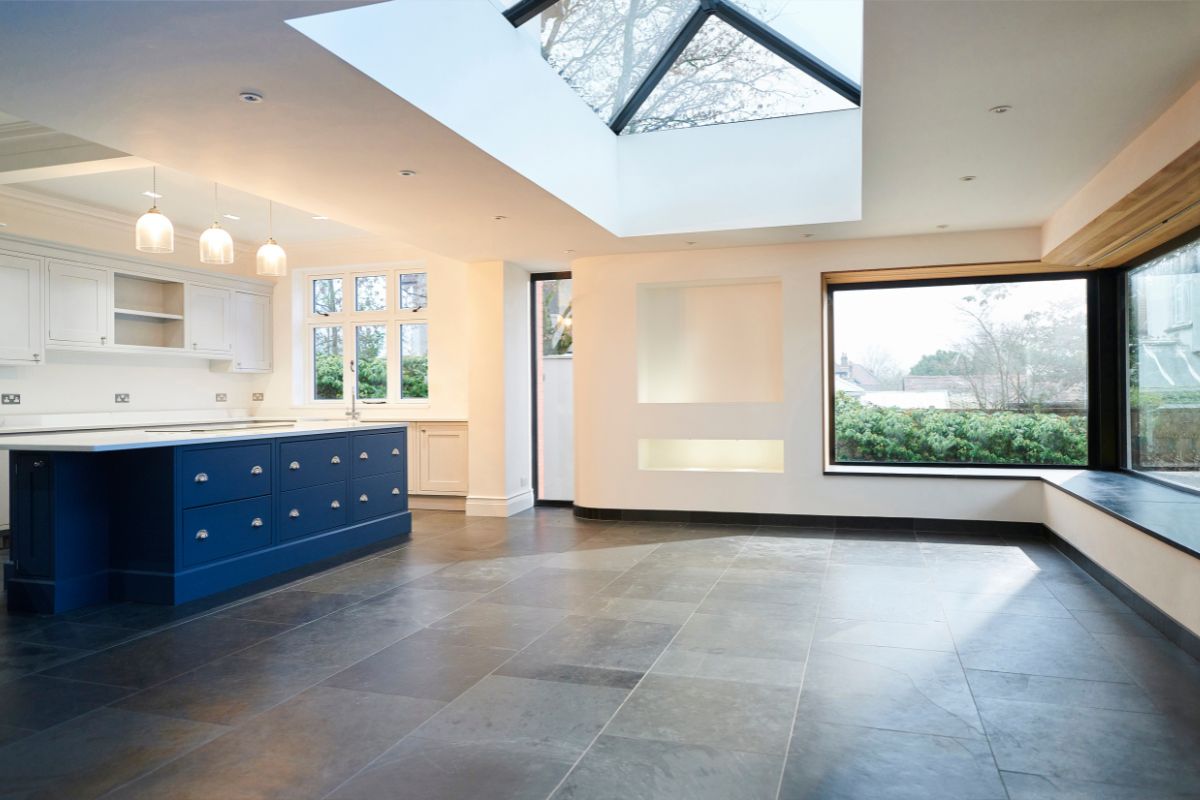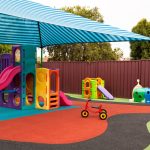Homeowners often reach a point where their existing space no longer meets their needs, whether due to family expansion, lifestyle changes, or the desire for a home office. Building an extension can be an excellent solution to add both space and value to your home. However, the process involves significant planning and understanding of what such a project entails. This guide provides a detailed overview of planning house extensions, ensuring your expansion project enhances your living space effectively and efficiently.
Table of Contents
Understanding the Basics of House Extensions
A house extension is the process of adding more room to your existing home. This could involve adding a single room addition—like a sunroom or an additional bedroom—or enlarging already-existing spaces, like the living room or kitchen. You can add an additional story by building house extensions upward or outward from the ground level.
Assessing your needs and goals
Before jumping into the design and construction phases, a clear understanding and articulation of your goals for the extension are crucial. Consider the following:
Purpose:
Define what you need from the extension. Do you need extra bedrooms, a larger kitchen, or perhaps a dedicated workspace? Your extension’s purpose will significantly influence the design.
Budget:
Set a realistic budget for your extension project. Keep in mind that unexpected costs can arise, so it’s wise to include a contingency fund of around 10–20% of your total budget.
Return on Investment:
Consider how the extension will affect your property’s overall value. While most extensions will increase your home’s market value, the degree of impact varies depending on the type, quality, and integration with the rest of the property.
Planning and Designing Your Extension
With clear goals set, the next step is planning and designing the extension. This stage is critical, as it sets the groundwork for the entire project.
Hire professionals:
Engaging with an architect or a professional designer can help translate your needs into a feasible, efficient design. These professionals can offer innovative solutions that maximise space, consider natural light, and ensure the extension blends with the existing structure.
Seek Planning Permissions:
Depending on where you live, you may need to obtain planning permission from local authorities before you can proceed. This typically involves ensuring the extension’s design adheres to local building codes and regulations.
Detailed Specifications:
Your architect or designer should produce detailed drawings and specifications. These documents will be crucial for obtaining accurate quotes from builders and ensuring the construction phase goes smoothly.
Choosing the Right Contractor

Making the appropriate contractor choice is essential to turning your vision into a reality. A skilled builder will have an impact on the final quality of the addition as well as the overall building process experience.
Get Multiple Quotes:
Always get several detailed quotes from different contractors. Compare these not only on price but also on what is included, the materials specified, and the projected timelines.
Check Credentials and References:
Verify the credentials and experiences of your shortlisted contractors. Look for builders with specific experience in building extensions. Ask for references and, if possible, visit previous projects.
Understand Contracts:
Ensure you have a clear contract with your builder that outlines the project’s scope, timeline, the process for handling changes, payment schedules, and how to resolve any disputes.
Managing the construction process
Once construction begins, effective management is key to keeping the project on track and within budget.
Regular Communication:
Maintain regular communication with your builder and architect. Regular site meetings can help address any issues early before they become significant problems.
Quality Control:
Keep an eye on the construction quality throughout the process. Don’t hesitate to bring up any concerns with your builder; it’s easier to fix issues before the project is completed.
Adjusting to Disruptions:
Living in your home during an extension project can be disruptive. Prepare for some level of disturbance and dust. Consider how you’ll manage daily routines, particularly if critical areas like the kitchen or bathroom are affected.
Decorating and Integrating the New Space
Once the extension is built, the final phase is decorating and integrating it into the rest of your home. This phase is crucial in ensuring that the new extension feels like a part of your existing home rather than an afterthought.
Consistent Styling:
Try to match the new finishes with the old this includes paint colors, flooring, and fixtures. Consistency helps create a seamless transition between the old and new parts of your home.
Furnishing:
Consider the function of the new space when choosing furniture. Ensure that the scale and layout of the furnishings make the most of the new area. Although designing and carrying out a home expansion might be difficult, it can greatly increase your living space and property value with the correct planning and expert assistance. Making careful and educated decisions at every stage, from design to building to finishing touches, will help guarantee that your new area fulfils your requirements and expectations. Whether it’s an additional bedroom, a sun-filled space, or an extension of the kitchen, carefully considering how you will use the new space will help you select furniture that fits both your needs and the dimensions of the room. By taking the time to plan and make informed decisions, you can create a functional and beautiful extension to your home that adds value and enjoyment for years to come. Remember that investing in quality furniture that complements the design of the space can make all the difference in creating a comfortable and inviting atmosphere.
















